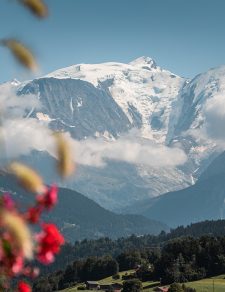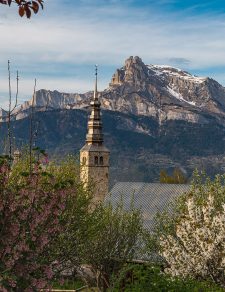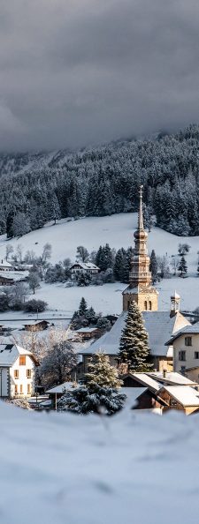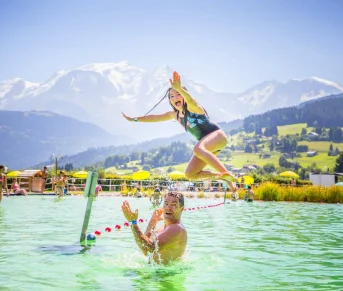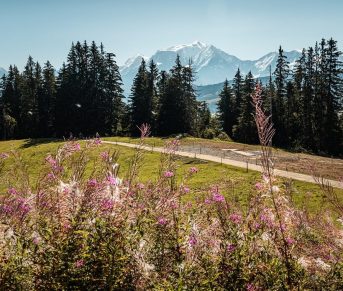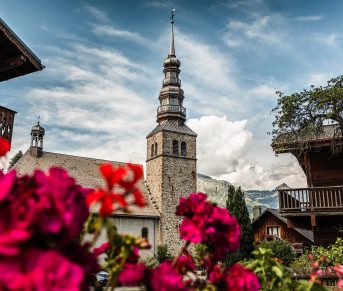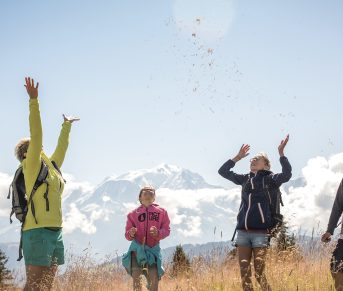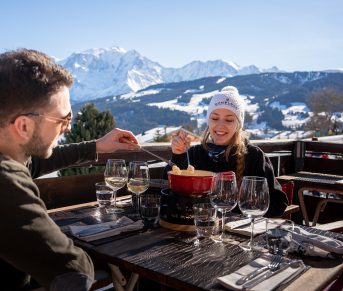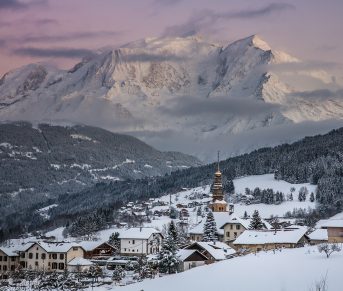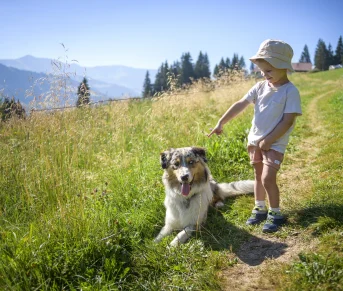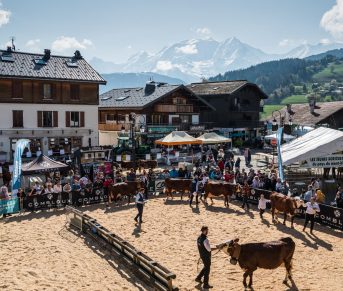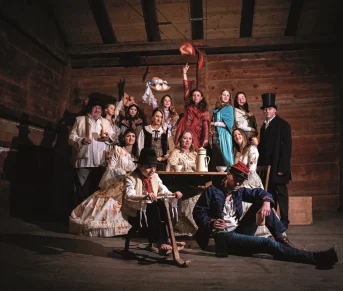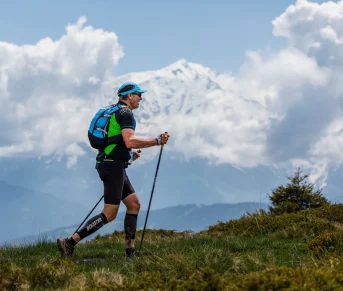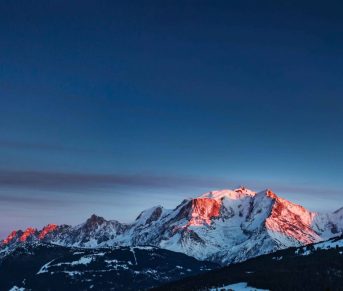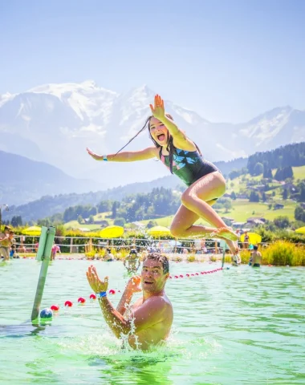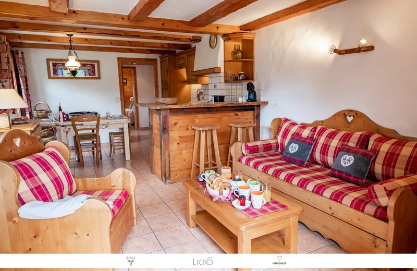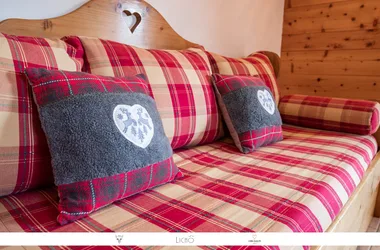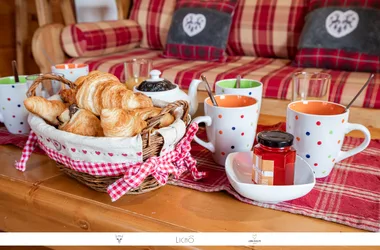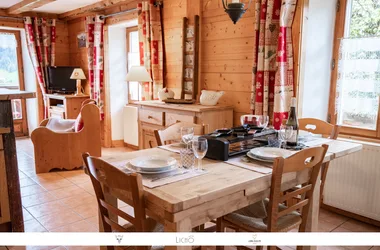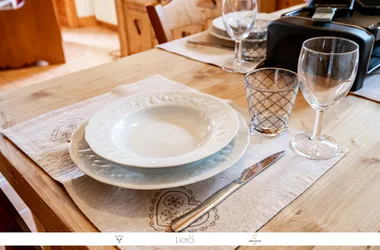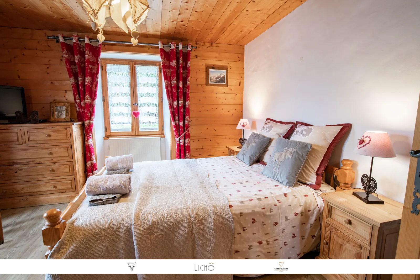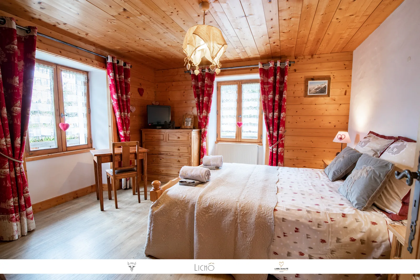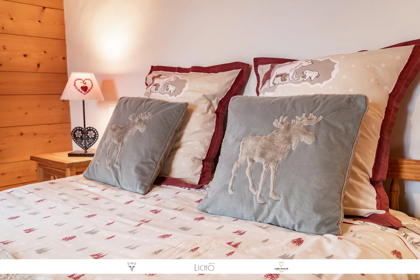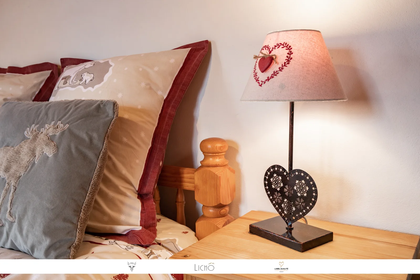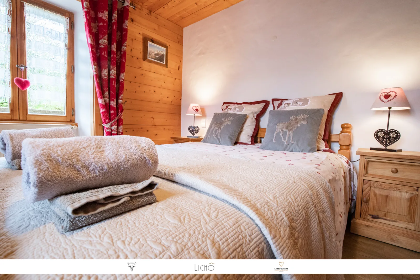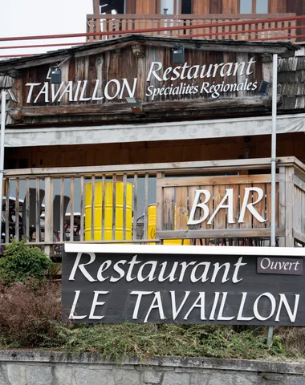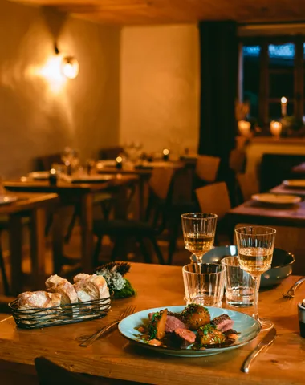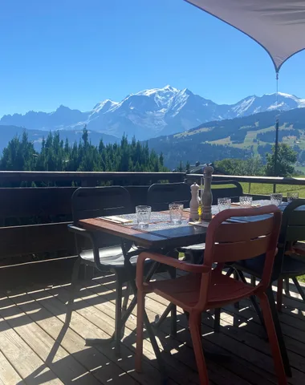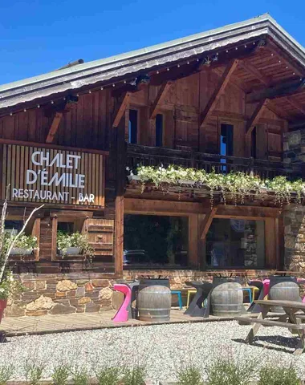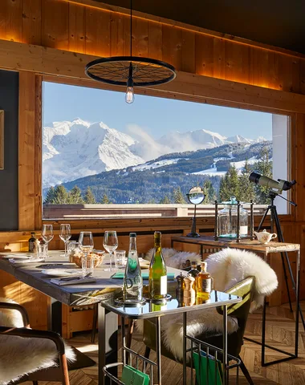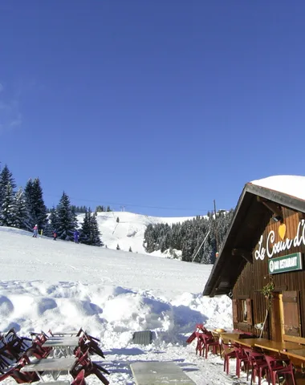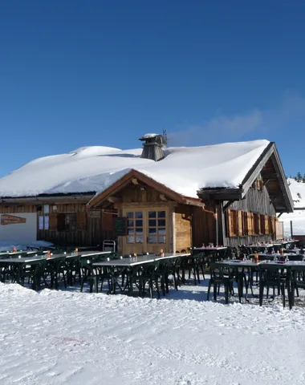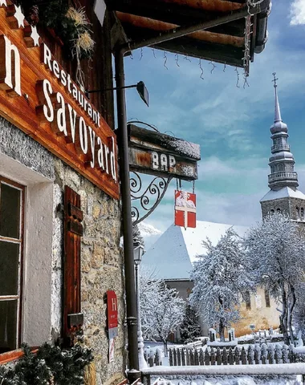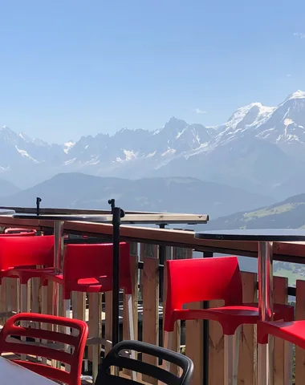Beautiful "cozy" apartment on the ground floor in a working farm with 2 bedrooms, all comfort, classified 3 *** for 4 people.
View of the Mont-Blanc range from the garden.
View of the Mont-Blanc range from the garden.
Spacious rental (53m²), well equipped, accessible for a child in a wheelchair.
We recommend this rental for a child with reduced mobility because access to the apartment is by crossing the lawn from the reserved parking lot (help is therefore required to push the wheelchair)
Likewise, to enter the bathroom, the door opens towards the inside of the room: a person must help the person with reduced mobility to move the chair and be able to close the door.
Main rooms living room/spacious kitchen area (17m²) and 2 beautiful bedrooms.
Rental located +/- 2km from the village center of Combloux, 2 km from the “Les Portes du Mont-Blanc” ski area and 1km from the “Evasion Mont-Blanc” ski area.
We recommend this rental for a child with reduced mobility because access to the apartment is by crossing the lawn from the reserved parking lot (help is therefore required to push the wheelchair)
Likewise, to enter the bathroom, the door opens towards the inside of the room: a person must help the person with reduced mobility to move the chair and be able to close the door.
Main rooms living room/spacious kitchen area (17m²) and 2 beautiful bedrooms.
Rental located +/- 2km from the village center of Combloux, 2 km from the “Les Portes du Mont-Blanc” ski area and 1km from the “Evasion Mont-Blanc” ski area.
Further information) :
Apartment adapted for a child with reduced mobility:
access:
– Cross the lawn from the reserved parking space.
Entrance :
– level access
– 79 cm front door
– coat hook: 134cm high
Dining room / living room / kitchen area:
– kitchen/dining room (17m²) with easy turning area with access to the different kitchen elements:
worktop: 87cm high, electric plates.
No free space under the work surface.
– Height under the table: 65cm
– Width between table legs: 93cm
– Windows: handle height: 135cm
– Sofa: 45 cm high.
– Television with remote control
Salle de bain:
– door width: 69cm
– bathtub: 51cm high
– sink: 85 cm high
– mirror: 112cm high
– coat hooks: >130cm
– accessible towel dryer
No grab bar.
“Push” door: you need someone who can help remove the chair and close the door.
Shower room and toilet:
– Door width: 59cm
– cabin – shower not accessible: threshold of 12cm and door width: 50cm
– Sink: <80 cm high
Bathroom :
– seat height: 41cm
– lateral space: 37cm
– space in front of the bowl: 78cm
– no grab bar
Rooms 1:
– Spacious room with 1 double accessible for people with reduced mobility.
– door width: 79cm
– bed: 50cm high
– bed/wardrobe side space: 72cm
– bed/wall side space: 64cm
– switch accessible from the bed
– window: height of handles: 133cm
Rooms 2:
– Spacious bedroom with 2 single beds
– door width: 79cm
– bed: 43cm high
– switch accessible from the bed
– window: height of handles: 133cm
access:
– Cross the lawn from the reserved parking space.
Entrance :
– level access
– 79 cm front door
– coat hook: 134cm high
Dining room / living room / kitchen area:
– kitchen/dining room (17m²) with easy turning area with access to the different kitchen elements:
worktop: 87cm high, electric plates.
No free space under the work surface.
– Height under the table: 65cm
– Width between table legs: 93cm
– Windows: handle height: 135cm
– Sofa: 45 cm high.
– Television with remote control
Salle de bain:
– door width: 69cm
– bathtub: 51cm high
– sink: 85 cm high
– mirror: 112cm high
– coat hooks: >130cm
– accessible towel dryer
No grab bar.
“Push” door: you need someone who can help remove the chair and close the door.
Shower room and toilet:
– Door width: 59cm
– cabin – shower not accessible: threshold of 12cm and door width: 50cm
– Sink: <80 cm high
Bathroom :
– seat height: 41cm
– lateral space: 37cm
– space in front of the bowl: 78cm
– no grab bar
Rooms 1:
– Spacious room with 1 double accessible for people with reduced mobility.
– door width: 79cm
– bed: 50cm high
– bed/wardrobe side space: 72cm
– bed/wall side space: 64cm
– switch accessible from the bed
– window: height of handles: 133cm
Rooms 2:
– Spacious bedroom with 2 single beds
– door width: 79cm
– bed: 43cm high
– switch accessible from the bed
– window: height of handles: 133cm
Rankings & Labels
Location details
- Mountain view
- In the mountains
- Village at -2 km
Capacity
Type of accommodation
- Accommodation in house
Opening
| Opening hours from January 01 to December 31, 2024 | |
|---|---|
| Monday | Open |
| Tuesday | Open |
| Wednesday | Open |
| Thursday | Open |
| Friday | Open |
| Saturday | Open |
| Sunday | Open |
All year.
Services
Equipments
Services
Comfort
Accessibility
- Wheelchair accessible with assistance
- Circulation space at the side of the bed
- Possibility to drop someone off in front of the site
- Ramp
Physical disability
Apartment adapted for a child with reduced mobility:
access:
– Cross the lawn from the reserved parking space.
Entrance :
– level access
– 79 cm front door
– coat hook: 134cm high
Dining room / living room / kitchen area:
– kitchen/dining room (17m²) with easy turning area with access to the different kitchen elements:
worktop: 87cm high, electric plates.
No free space under the work surface.
– Height under the table: 65cm
– Width between table legs: 93cm
– Windows: handle height: 135cm
– Sofa: 45 cm high.
– Television with remote control
Salle de bain:
– door width: 69cm
– bathtub: 51cm high
– sink: 85 cm high
– mirror: 112cm high
– coat hooks: >130cm
– accessible towel dryer
No grab bar.
“Push” door: you need someone who can help remove the chair and close the door.
Shower room and toilet:
– Door width: 59cm
– cabin – shower not accessible: threshold of 12cm and door width: 50cm
– Sink: <80 cm high
Bathroom :
– seat height: 41cm
– lateral space: 37cm
– space in front of the bowl: 78cm
– no grab bar
Rooms 1:
– Spacious room with 1 double accessible for people with reduced mobility.
– door width: 79cm
– bed: 50cm high
– bed/wardrobe side space: 72cm
– bed/wall side space: 64cm
– switch accessible from the bed
– window: height of handles: 133cm
Rooms 2:
– Spacious bedroom with 2 single beds
– door width: 79cm
– bed: 43cm high
– switch accessible from the bed
– window: height of handles: 133cm
access:
– Cross the lawn from the reserved parking space.
Entrance :
– level access
– 79 cm front door
– coat hook: 134cm high
Dining room / living room / kitchen area:
– kitchen/dining room (17m²) with easy turning area with access to the different kitchen elements:
worktop: 87cm high, electric plates.
No free space under the work surface.
– Height under the table: 65cm
– Width between table legs: 93cm
– Windows: handle height: 135cm
– Sofa: 45 cm high.
– Television with remote control
Salle de bain:
– door width: 69cm
– bathtub: 51cm high
– sink: 85 cm high
– mirror: 112cm high
– coat hooks: >130cm
– accessible towel dryer
No grab bar.
“Push” door: you need someone who can help remove the chair and close the door.
Shower room and toilet:
– Door width: 59cm
– cabin – shower not accessible: threshold of 12cm and door width: 50cm
– Sink: <80 cm high
Bathroom :
– seat height: 41cm
– lateral space: 37cm
– space in front of the bowl: 78cm
– no grab bar
Rooms 1:
– Spacious room with 1 double accessible for people with reduced mobility.
– door width: 79cm
– bed: 50cm high
– bed/wardrobe side space: 72cm
– bed/wall side space: 64cm
– switch accessible from the bed
– window: height of handles: 133cm
Rooms 2:
– Spacious bedroom with 2 single beds
– door width: 79cm
– bed: 43cm high
– switch accessible from the bed
– window: height of handles: 133cm


